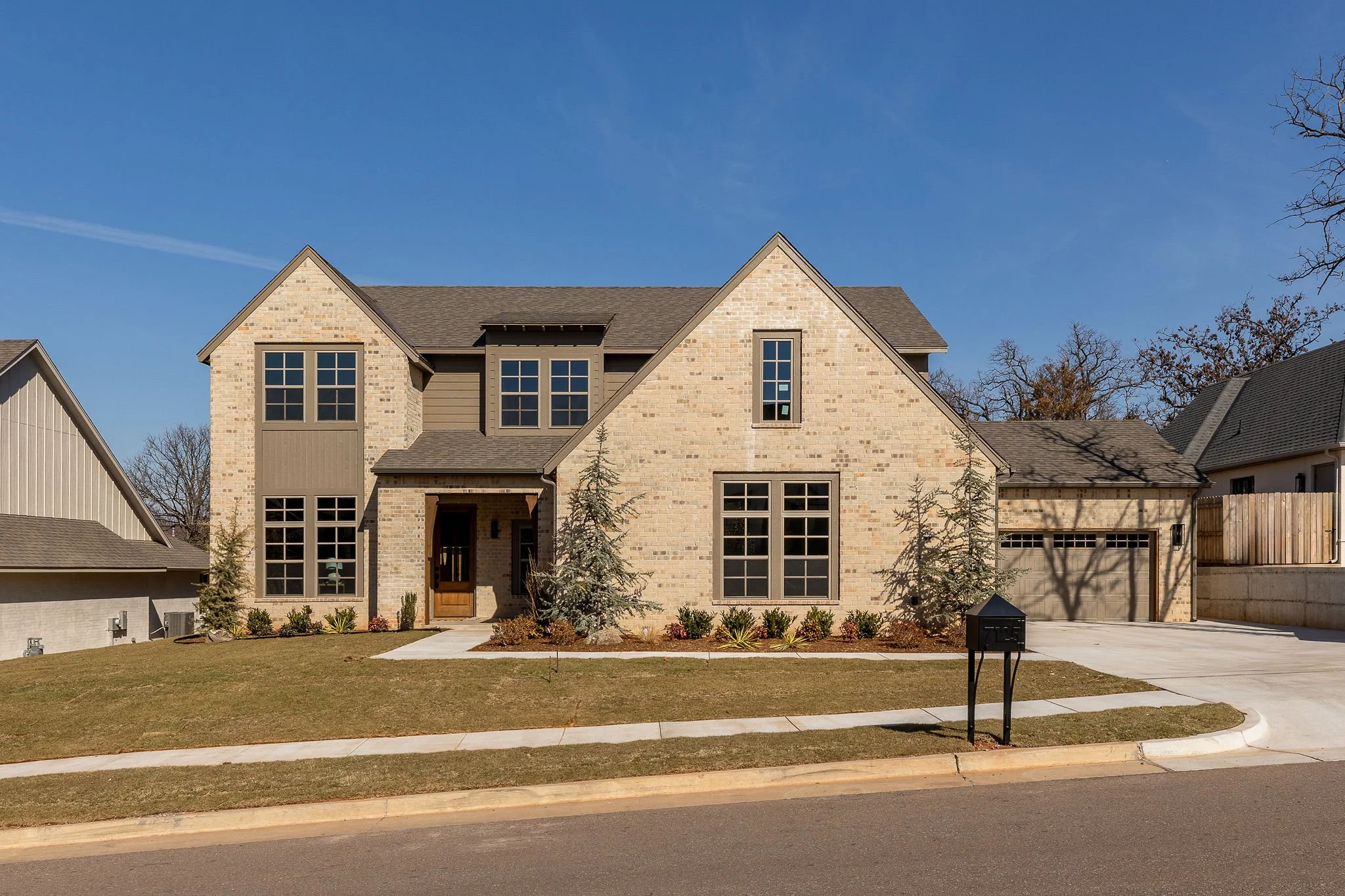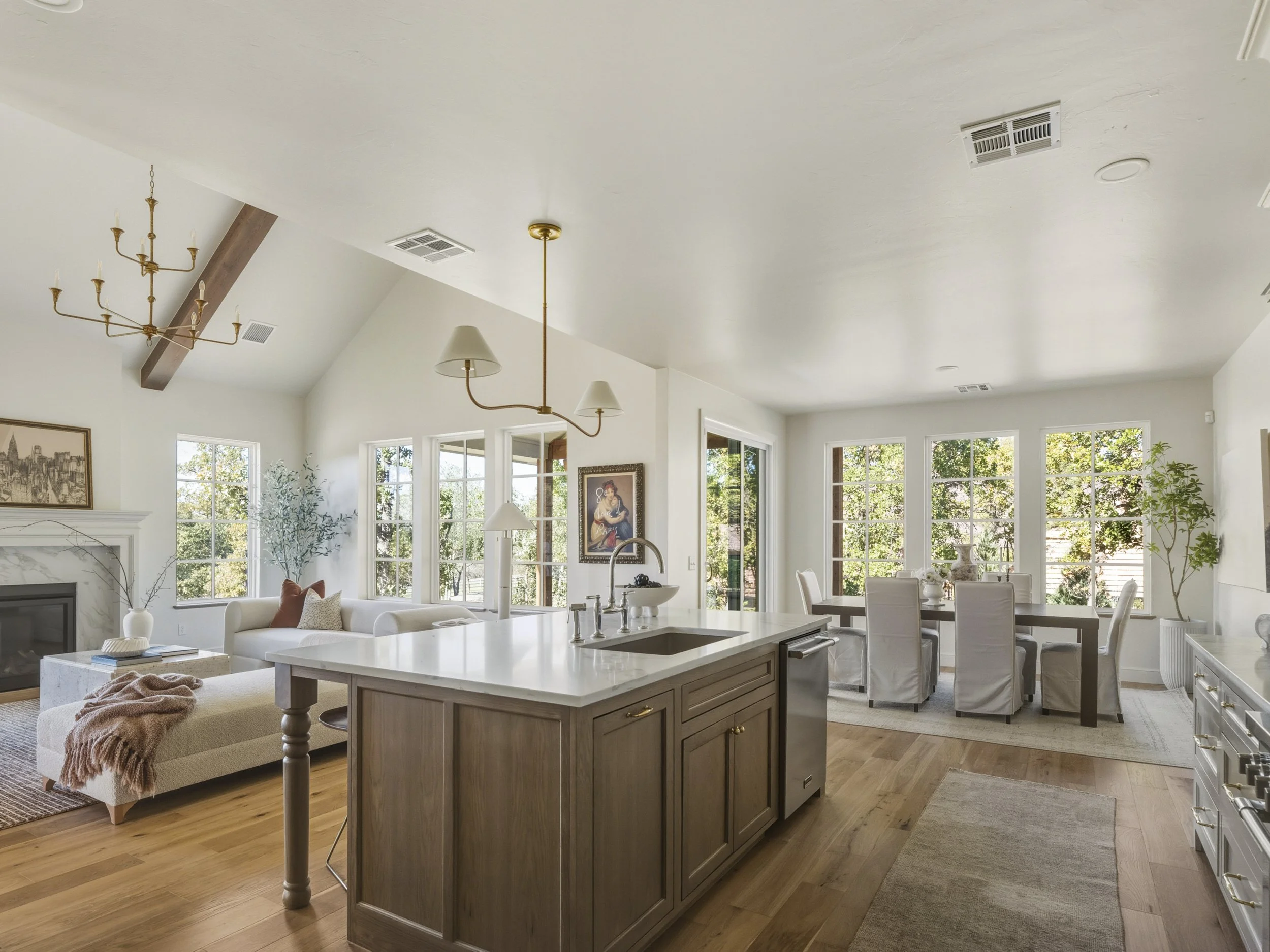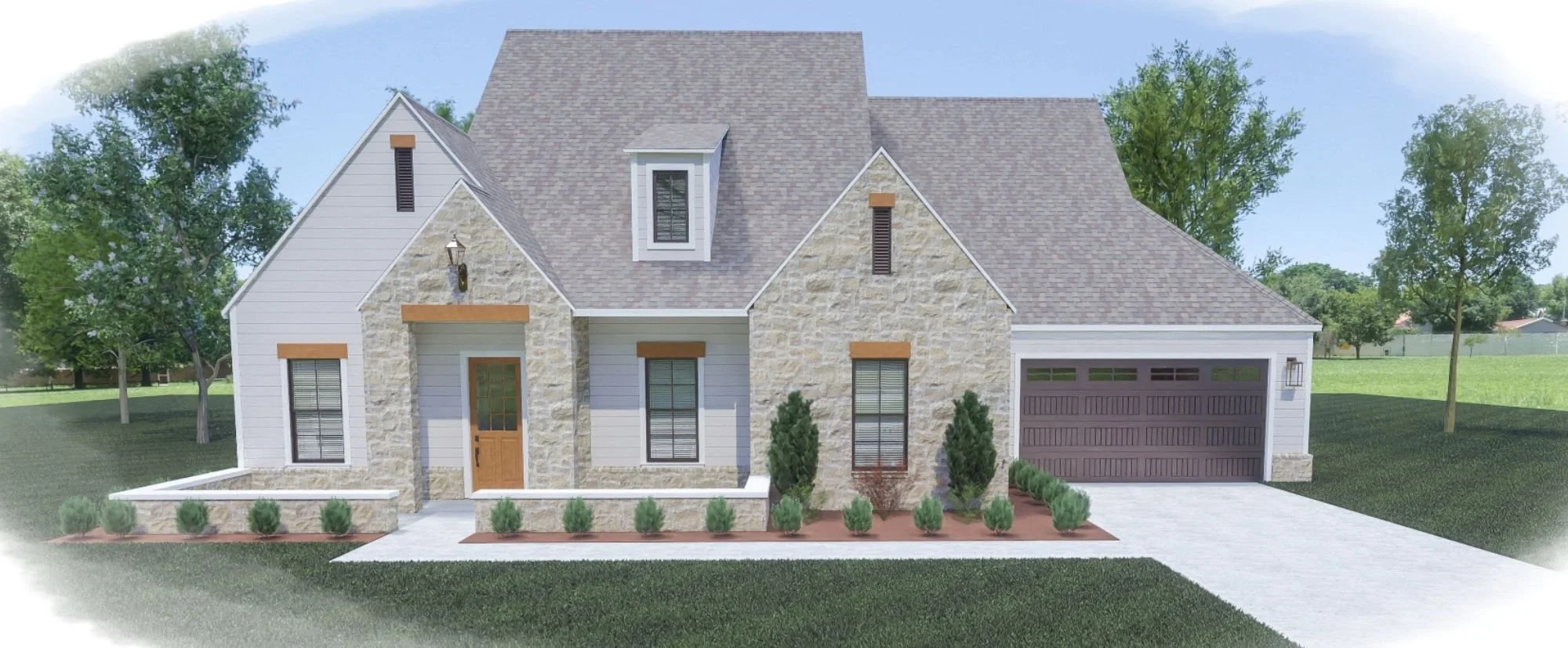
Available Homes
Explore Our Available Homes
Browse our beautiful homes and find the perfect match for your lifestyle. Each property is ready to welcome you home.
East Lake
9712 NE 146th Terr- Jones OK 73049
Expanded Arroyo
Price: Coming Soon
Gated Community
5 Bedrooms
4.5 Bathrooms
3 Car
1.5 Acre Lot
For more information, call or text Michelle at 405.361.2755.
COTTAGE GROVE
7524 Walk in the park dr
Walk out basement
3,652 Sq Ft
Price: $1,079,900
Walk-out basement
4 Bedrooms
3.5 Bathrooms
Study
3 Car Garage. Edmond Schools 735 SF Unfinished Space
For more information, call or text Michelle at 405.361.2755.
cottage grove
7216 Sunset Sail ave
catalina Plan + bonus & 4th bed
3,383 Sq Ft
Price: $899,900
2-Story Plan
4 Bedrooms
3.5 Bathrooms
Study
3 Car Garage
Edmond Schools
For more information, call or text Michelle at 405.361.2755.
Cottage grove
7125 sunset sail ave edmond ok
arroyo Plan
3,340 Sq Ft
Price: $899,900
4 Bedrooms
3 Bathrooms
Study
Bonus Room
3 Car Garage
For more information, call or text Michelle at 405.361.2755.
cottage grove
7117 sunset sail ave edmond ok
Tahoe Plan
3,100 Sq Ft
Price: $849,900
4 Bedrooms
3 Bathrooms
3 Car Garage
For more information, call or text Michelle at 405.361.2755.
The Lakes at Cross Timbers
2316 Pallante St Edmond OK 73034
Dawson Plan
2,933 Sq Ft
Price: $799,900
3 Bedrooms
2.5 Bathrooms
Study
3 Car Tandem Garage
Gated Community
Edmond Schools
For more information, call or text Michelle at 405.361.2755.






